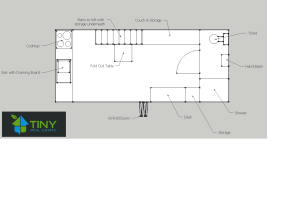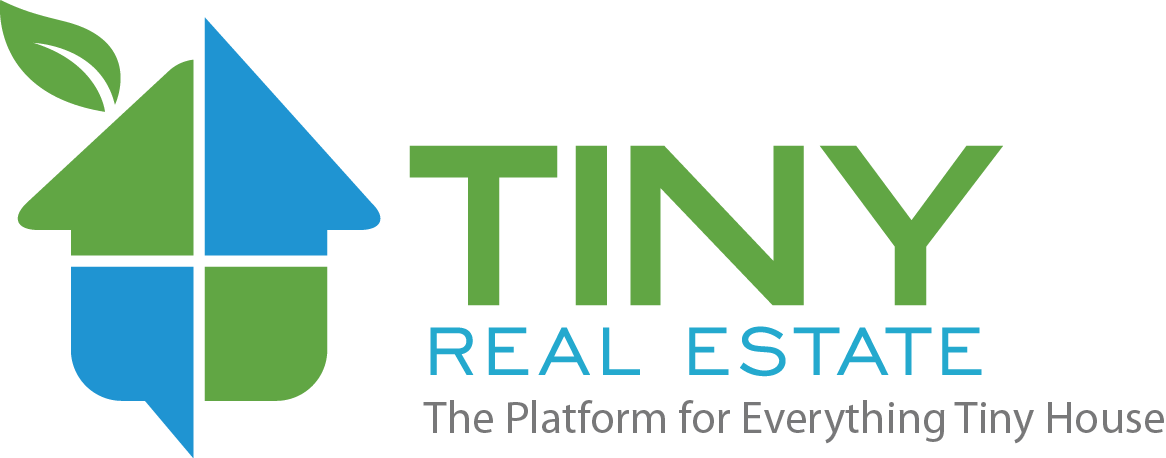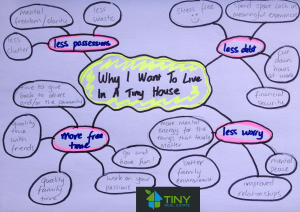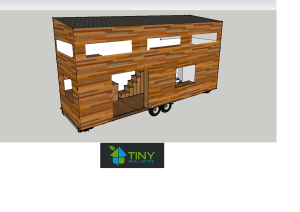I Want To Build A Tiny House! Where Do I Start?
 05 July
05 July
So you want to build a Tiny House? That’s exciting news but if you are anything like me and the majority of people out there you are probably wondering where the hell do you start. That’s why I am going to guide you through the process and make it as easy as possible for you to get started today and make your Tiny House dream a reality. Over the next 6 months or so my wife and I will be building our very own tiny house and we will be sharing every little bit of the build with you along the way explaining how we did things, what we learnt and what not to do so you can build your very Tiny Paradise without making the same mistakes we do.
In the beginning, as we did, you may become extremely excited and then find yourself out in the garage wanting to get started straight away. Well I did… But before you rush out and get your hands dirty there are a number of decisions to be made, which in my opinion are more significant than the actual build itself.
1. WHY Do You Want To Live In A Tiny House – This at first sounds like some lame high school assignment but trust me it is invaluable in developing a strong sense of purpose. Along the way there is going to be friends, family and acquaintances who will ask you all sorts of questions as to why you are doing what you are doing, all the while subtly hinting that you have lost the plot and have joined some new age cult. So getting a REALLY strong purpose in place before beginning will help guide you through the tough times and questioning. You will also find it will put a little extra spring in your step as you go about your project as the sense of purpose and your mission will be so much stronger.
So with that said and done grab out a piece of paper and write down “Why I want to live in a Tiny House” in the centre of the page. Put a circle around it and then begin writing all your reasons around it. Circle each reason and connect it to the centre circle with a line. Then from each reason go a little deeper. If one of your reasons for example is to have less debt then we can branch off of this with maybe “less stress” or “more spare cash”. We keep on branching out as far as we can on each new reason.
My wife and I have found this to be such a valuable tool in helping us develop our ideas with our Tiny House and even other areas of our life.
Are you done? Great! If not stop reading and do it right away.
2. Your Tiny House Features and Layout – Now you are clear on your purpose it’s time to decide on the specific features of your Tiny House. Things like floor plan, heating, cooling, electrical system, fresh water and grey water are just some of the considerations. If you are unsure at this stage then get some help from someone who has done it before. I will be covering these topics in detail in later posts as we work our way through them so stay tuned!
 At this stage it’s also worth asking who is going to live in the Tiny House and will it be full time or just some of the time. If you are in a relationship or married don’t forget to have a chat with your other half about what you would do if an unexpected addition to the family came along too!
At this stage it’s also worth asking who is going to live in the Tiny House and will it be full time or just some of the time. If you are in a relationship or married don’t forget to have a chat with your other half about what you would do if an unexpected addition to the family came along too!
We found it very helpful at this stage to think in detail about what our lives look like on a daily basis, from waking up first thing until we go to bed at night. The things we do at home, the time we spend in each area of the house and what things we would like to have that we don’t currently have. By taking a close look at your daily life you can get a very clear picture of the features and layout that you need in your Tiny House quite quickly.
Here are a few helpful questions to ask yourself to get started:
– How big should I build? Single level, with a loft, 6m long or more.
– Do I intend to park my Tiny House “Off Grid”? If so, consider your options for power, water and waste.
– Do I intend to move my Tiny House regularly or travel around the country with it? If so, you may want to make it smaller so it is easier to tow and uses less fuel.
-What is the climate like where I will be living in my Tiny House? Once you have identified this it becomes easier to decide on the level of insulation you will need as well as heating and cooling requirements.
3. Design Your Tiny House! – Now for the exciting part! Designing your Tiny House is relatively easy these days with the huge range of online drawing tools available for free such as Googles Sketchup. I have used this for all of my designs and have found it very easy to use and extremely helpful in making sure that everything will work out as planned. You can download Sketchup by going to http://www.sketchup.com. Alternatively, draw your design on a piece of paper. It doesn’t need to be done on a computer using the latest whiz bang gadgets. Hand drawn drawings can be just as good and in some are better if they save you the stress of trying to learn a new skill.
If you are not computer savvy or have no interest in drawing your own Tiny House then let us help! We are passionate about Tiny House design and want to make sure that you get the Tiny House that you have always dreamed of. We offer a range of options from simple sketches to full consultation throughout your build. Just send us an email at [email protected] and let us know what you need help with. We would love to help make your tiny house dream a reality!
Some of the fundamental points to consider before beginning your drawings are:
– The legal requirements of trailers in Australia. Your trailer must not exceed certain dimensions and weights if it is to be roadworthy. If you are having your trailer made by a reputable trailer manufacturer they will be aware of this anyway but is worth being aware of the key points so that as you are drawing your Tiny House you do not exceed any of the dimension requirements. The current legislation specifies that your trailer must not be any larger than 12.5m long (including the drawbar) x 2.5m wide x 4.3m high.
For more detailed descriptions and to keep up to date with any changes head over to; https://infrastructure.gov.au/roads/vehicle_regulation/bulletin/vsb1/index.aspx. We hope to offer trailers direct through our website soon so keep checking in at https://tinyrealestate.com.au/shop/trailers/ and let us do all the hard work for you!
– Will you be connecting your Tiny House to mains power, water and sewerage? If so then you need to make sure you have all of the connections for these available. We recommend you use a registered plumber and electrician to take care of this part of your build to avoid any unnecessary headaches and ensure everything is safe. If on the other hand you wish to be 100% off grid then you will need to consider where you will store fresh water, where your grey water will go from sinks and the shower (E.g. Onto a garden bed a few meters from the house), what sort of toilet you will use and where your electricity will come from for lights, heating/cooling and cooking.
– Will you build your Tiny House using standard timber frame construction, pre-fabricated metal framing or SIPS (Structurally Insulated Panels)?
4. Get Building! – Now for the fun part! It is now time to start the build of your new Tiny Home. Before you begin you will obviously need to find a place to build your Tiny House. For most people this will be on the driveway of your current house but wherever it is be sure to consider whether the ground and space is suitable. You will need a surface that is close to being level and with enough room to work on each side of your Tiny House. Don’t forget that once your Tiny House is complete it may be as high as 4.3m too, so make sure you have the clearance to drive it from where you build it to where you will eventually park it up.
Now using your drawings that you completed earlier it’s time to make a list of everything that you will need to get started. Once you have your list get your butt down to the hardware store and get cracking!
If you enjoyed this article please let us know and help us spread the word by sharing with your loved ones. If you need help with any part of designing and building your Tiny House, please get in contact with me at [email protected]. I would love to help!
Don’t forget to like us on Facebook for interesting articles, photos and videos on everything to do with Tiny Houses and living a more simple life.



Denise
on said
Hi Adam
I am just starting to investigate some personal living space for my son who is just under 2 meters tall. He really doesnt need a lot of space so a tiny house in the backyard off the grid might be a good option to give him independence. However as I dont know if I will be staying in this house long term the tiny house may need to be relocated once or twice possibly from ACT to Victoria. Just a bit worried about height as I think he is leaning towards a loft which would mean that he will need to be able to sit up with about 5 spare cm headheight in the loft and standing height under the loft.
Any ideas if he will fit or will we have to rethink the loft idea?
Are there any groups etc that I can get involved in if we decided to investigate this option further?
Thanks heaps – just found your blog and am looking forward to following your adventure
Adam Simmonds
on said
Hi Denise,
It’s really great to hear that you are considering a Tiny House for your son!
Having now constructed the framework for our Tiny House I have been able to finally walk through the house and actually see the space in real life. I am a tall guy too at around 188cm (6’2″) and have ample room both under the loft inside the bathroom and in the loft sitting up. So in response to your question, yes i think he will definitely fit and I think you will both be surprised at how roomy the space can actually be with a little careful planning.
Here’s a few considerations when designing the house:
1. Design the trailer to have a deck height as close to the ground as possible. This ends up giving you more overall building height and thus headroom later on!
2. Opt for roof design that maximises internal space. We have chosen a gradual 22 degree pitch which gives the most headroom in the centre of your bed, allowing you to sit up comfortably.
3. Carefully choose your loft height from the ground level. If the loft is too low then the space underneath will suffer but if you make it too high then the loft space will be too small. We chose a ceiling height in the bathroom of about 2150mm. That is from the floor to the ceiling in the bathroom. This gives me plenty of headroom in both the bathroom and the loft.
I hope this help Denise. Any more questions feel free to get in contact 🙂
k siles
on said
I am going thru all of my items and down sizing as I want to do a tiny house so I am ready for retirement it just makes sense so any Australian websites or information on any sort of tiny home or Eco living or communities please let me know as I am wanting to join any movement that is here and get as much information I can…..
Adam Simmonds
on said
Hi k siles, that is great to hear that you are downsizing and getting back to what is really important for you. You have come to the right place! As Australia’s #1 Tiny House Website there is a lot of information within our blog and on YouTube that should be a great help for your new tiny life! Have a good read through all of our blog posts here. Also check out our YouTube channel that has some helpful videos. You can watch them here. If you need any help with your plans or one of our industry leading tiny house trailers so you can get started be sure to get in touch for a free quote here.