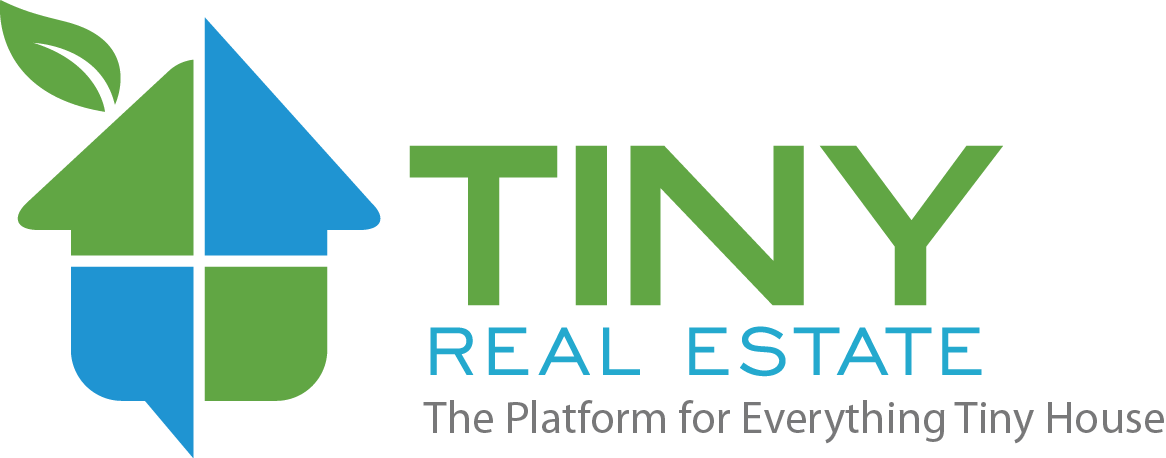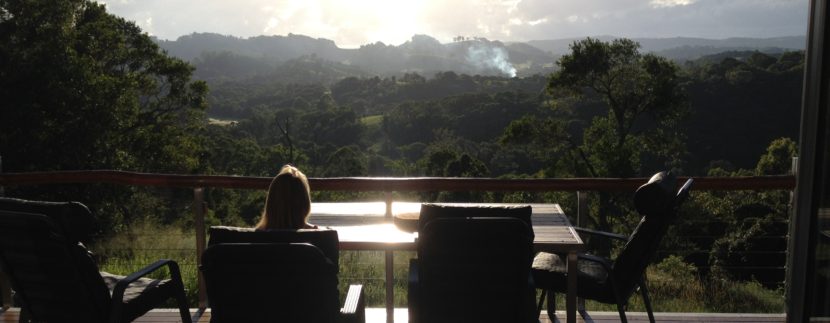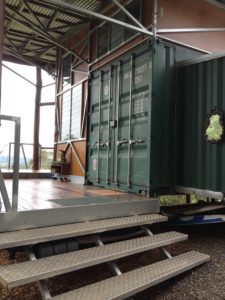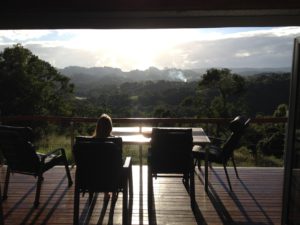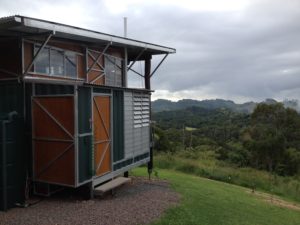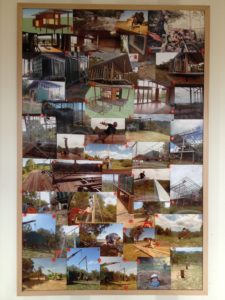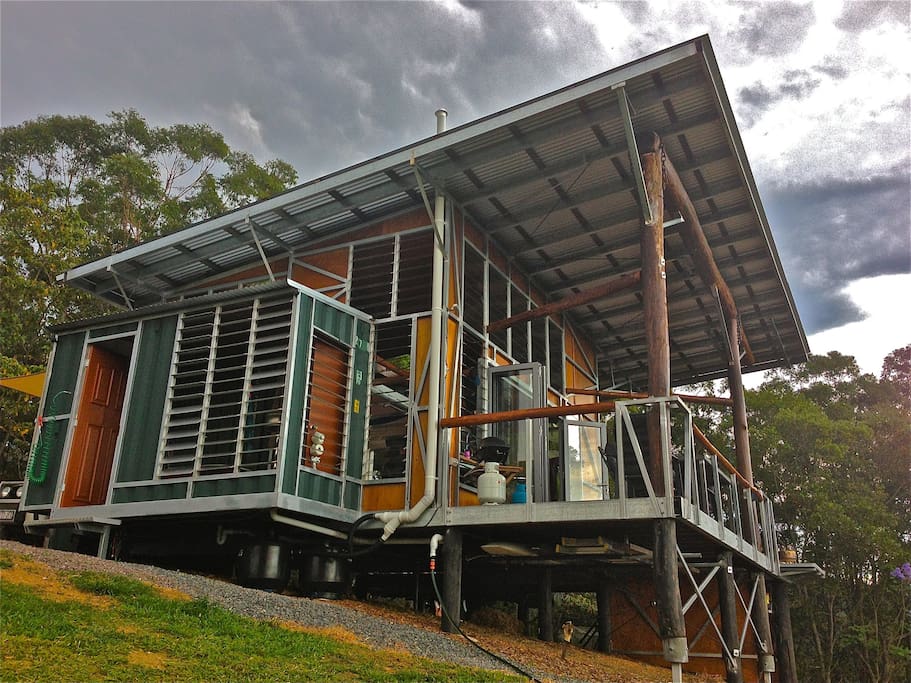Amazing Container House
Recently my wife and I were lucky enough to spend one night at a beautiful, super cool place known as the “Perfect Noosa Hinterland Hideaway”. It is located in Kin Kin, Queensland which is located about a 2 hour drive north of Brisbane and about 45 minutes from Noosa.
- The Container main entry door.
Upon our arrival we were greeted by Troy who was happy to show us around his place and point out its features to make our stay more enjoyable. We were immediately in awe of his attention to detail, the style and features of his home and the jaw dropping views over the Kin Kin hinterland.
Being a Boilermaker by trade Troy built the home himself and put his trade to good use by using a 20ft container as the foundation and has then added on to it using steel framing. The home can be entered one of two ways. Through the container doors or through the bi-fold doors. Upon entry you are greeted by the most beautiful views of the surrounding hinterland. After entering your attention then turns to the appeal of the open plan living and kitchen area which is fully equipped with a full kitchen, a very comfy sitting area, 50″ flat screen TV, high speed Wifi and of course, the views from wherever you are.
The Bathroom is off to the side of the main area and consists of a shower over a beautiful old claw foot bath, a composting toilet by Nature Loo (I talk more about this in the video I shot above), and a recycled hand basin made from an old stainless steel beer keg! It is a beautiful space and with the use of the louvres it can be as private and intimate or as open and airy as you like.
The large open loft is the last piece of the puzzle and again Troy has done an incredible job at designing the space to be as practical yet unique as possible. There was plenty of head room for me getting into the loft and i’m 6’2″. I was on all fours as you would expect in a Small House loft space but did not have to struggle to move around at any time. The bed was encased in mosquito nets which gave us piece of mind and allowed us to enjoy our favourite part of the entire house…The Skylight!! Above the bed is a large skylight which opens on hinges via gas struts and allows you to lay in bed and watch the stars. It was such a beautiful experience feeling so connected to nature and so relaxed whilst dozing off to sleep.
Here’s what Troy had to say when we asked him about the specifications and features of his awesome house:
Cost: $48000 (approx)
House size and land size (in sqm): House 42sqm Internal + 18sqm (Loft) + 34sqm (deck), Land 40 acres
Recycled materials used in this project include:
-Container (was already on the property) in very good condition.
-All bloodwood posts were sourced from locals that had them cleared for a house build.
-Main timber feature posts are Brushbox logs that were rescued from becoming mulch.
-All 125×50 hardwood floor joist were purchased from a recycling timber yard.
-The timber deck is a combination of Australian seconds hardwood and yellow balau. It was cheaper to do it that way and gives it a unique mixed width look.
-Steel floor beam frames came from recycling yard also.
-All doors were purchased from recycling yard also.
-All glass and window frames were taken from old schools throughout Brisbane about 25yrs ago and have been stored by my uncle.
-The roof beams were purchased new from Stratco as its very hard to source this length and amount of C-Purling. The roof battens were all from recycled timber yard.
-Bathtub is an antique cast iron claw bath sourced on gumtree.
-Bathroom sink (cost $40 to build) and fire pit were a punctured stainless beer keg recued from scrap steel yard.
-All structural fasteners were cyclone rod cut to whatever length I needed during the build, they were left over’s sourced off building sites from a friend that’s a builder. The whole building is held together with 12mm and 16mm cyclone rod that would have been thrown in scrap bins at the end of a job.
-The interior architrave and trim of the cabin was surplus from building sites.
-The main wall of the container was cut out and used to build the bathroom.
-The kitchen was built from hardwood timber slabs sourced locally and the frame was fabricated from left over steel frame from the main build.
-All shelving, brackets, speaker mounts and clothes hooks was built from left over’s and small off cuts from the main build. Most conventional house builds have a skip bin of rubbish left over at the end of a build. I have a 20lt bucket of steel off cuts which I have kept and will use for small jobs. I also have 5 small plywood off cuts that I have kept for future small jobs.
-Internal structural logs, steps to loft, external structural logs and handrails were all sourced from dead trees in local bushland.
Hot Water: The plan was to have a solar hot water system but my budget hasn’t allowed it so I purchased a 50lt 3.6Klw electric hot water system that will be on a timer once I have solar power connected. It will then be heated during the day when the power production is at its peak. I currently have a switch with a pilot light set up above the stove so I can manually turn the hot water on/off. I currently turn on the hot water system for about 1-1.5hr per day and that heats more than enough water for 2 people a day.
Renewable Energy: I am in the process of ordering a 4.68KW hybrid solar system. I am designing a frame that will sit on top of my workshop container (out the back of main cabin) and the panels will sit on that. The system will also charge a couple of deep cycle 12v batteries that will be used to power the water pump so in case of any power outage I will always have lights, water and toilet. My dream is to eventually go completely off the grid so I am just waiting for the power storage batteries to become more affordable.
Water Saving: Waterless toilet system. The toilet is a state approved Nature Loo Classic 750 that I was skeptical of at first but since installing it it has proven to be absolutely brilliant. I don’t like flush toilets now!
Passive Design, Heating/Cooling: Faces north east – winter sun warms house, shaded in summer with awnings. The entire building is in complete shade from 0930 in the morning. I designed the building with big overhangs so that no vertical wall would be in the sun and it wouldn’t need painting in a very long time. I wanted this building to have lots of big openings (bi-folds and container doors) so that there would be maximum airflow throughout the lower level that will continue into the higher level where the sky hatches and high level louvres help exhaust any build up of warm air. The roof has a 150mm open breeze-way that also helps exhaust any hot air. Every day for the last week has seen temperatures 30+ and this place has been perfectly ventilated. I really wanted to have a home that doesn’t require air-conditioning and I have achieved that.
Windows & Glazing: Reused louvre windows from an old school.
Lighting: I installed the 12v power circuit myself and have used all LED lighting throughout the cabin. They work very well. I have attached 2 x 70watt panels on the roof to charge a 40AH battery that powers both the toilet fans and the lighting system.
Paints, Finishes & Floor Coverings: The entire cabin including the deck was coated in 2 coats of Intergrain Ultradeck natural. The internal floor is 6mm hardwood plywood coated with 3 coats of urethane. A very cheap floor that looks good a feels nice.
If your looking at heading off somewhere relaxing for your next holiday we would highly recommend checking out Troys place. He has done an incredible job at designing and building a beautiful Small House that embodies environmental sustainability and minimalism whilst still being a very practical and fun place to stay. Troy has truly thought of everything! Good on you Troy! You can find the “Perfect Noosa Hinterland Hideaway” on Airbnb where you will also find more photos and information.
